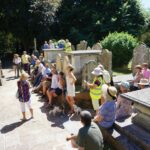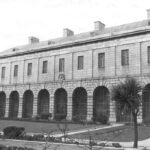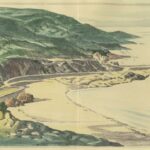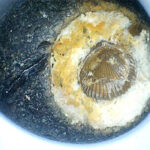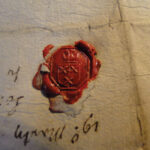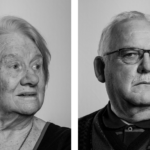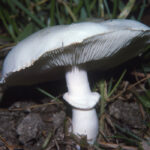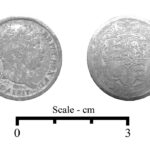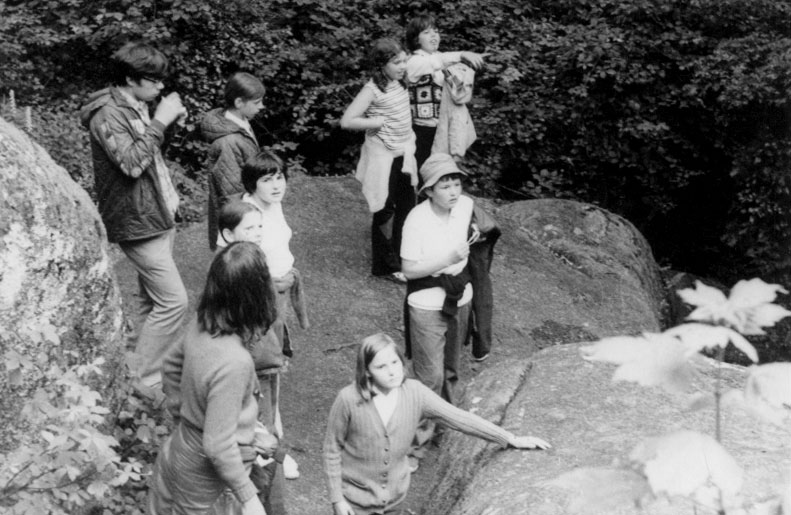Proposed house by architect Warwick Whitaker at Fauvic, for Mr Baker, 1958.
Photo credit – Jersey Heritage

Jeremy Percival continues his diligent research into architects of the late 20th century and is currently focusing on Warwick Whitaker, generally regarded as being one of the more imaginative designers of his day. Here is a preliminary sketch of a house at Fauvic, which has Scandinavian overtones and a rather daring cantilever overhanging the entrance. Needless to say it was simplified a great deal in the version that was actually built.
A Detached House
For those who have not yet tired of Adolphus Curry, here is an extract from a drawing titled “A Detached House” which is part of the bequest of drawings made by local architect Rupert Cuddon-Large. It probably dates from the 1890s.

Photo credit – Jersey Heritage
The drawing does not mention a specific client or site address, and is probably a speculative scheme drawn up by Curry to show potential clients the kind of work that he was doing. It shows many of his trademark features – steep slated roofs, a tower, decorative framed timber gables, and lots of fancy carved brackets under the eaves. This item, and many others, will form part of an exhibition of architectural drawings to be held by the Société in 2025.
